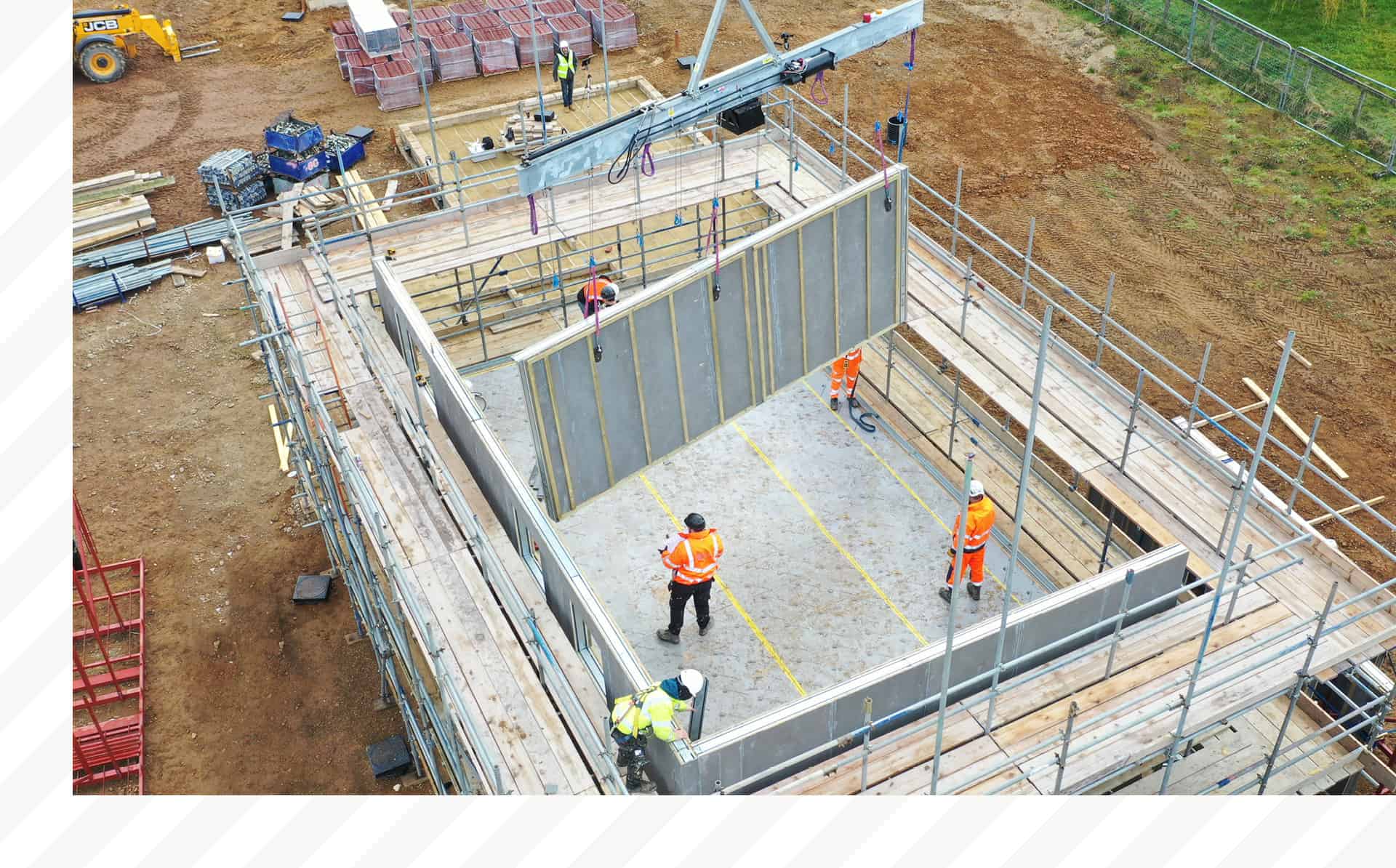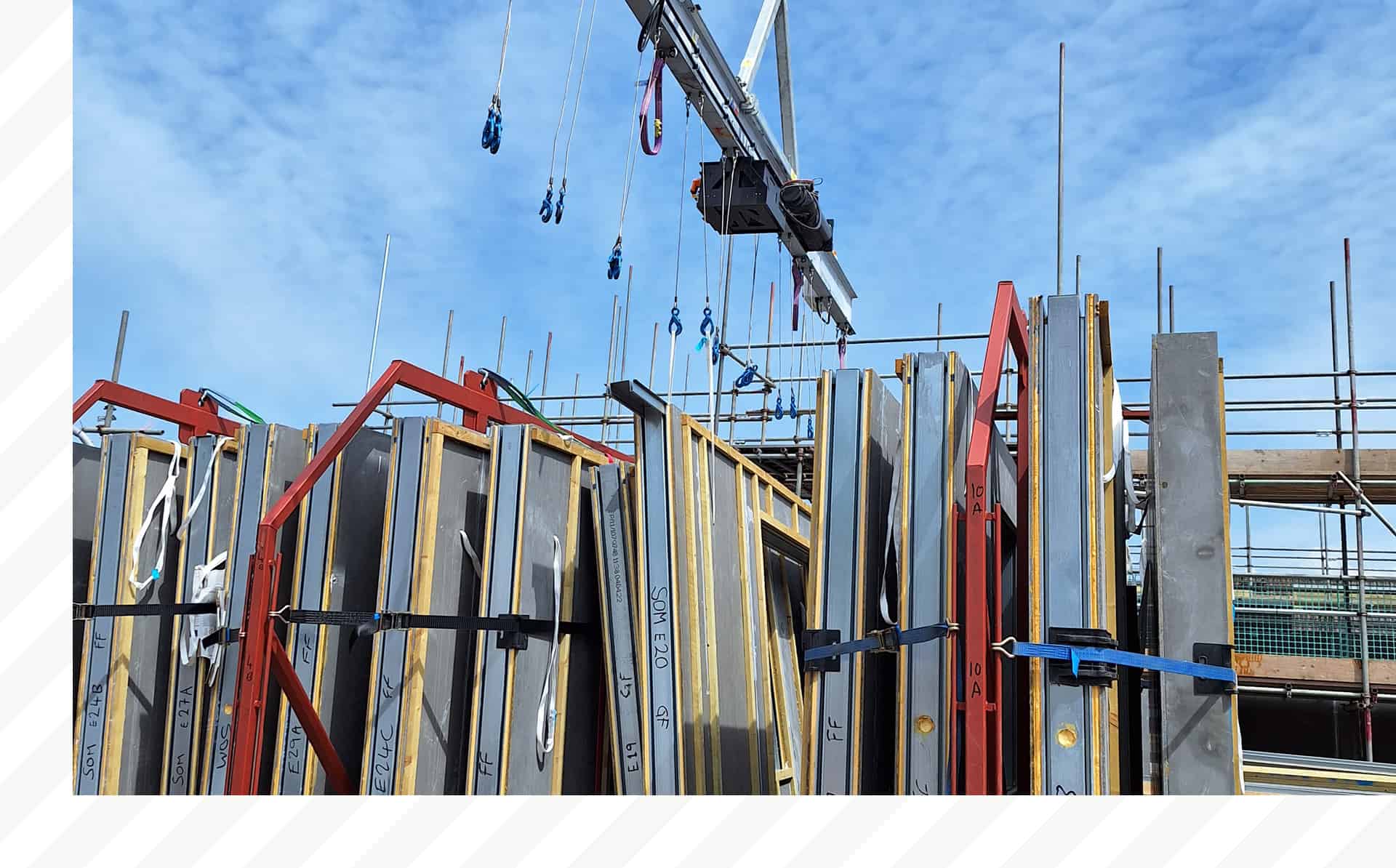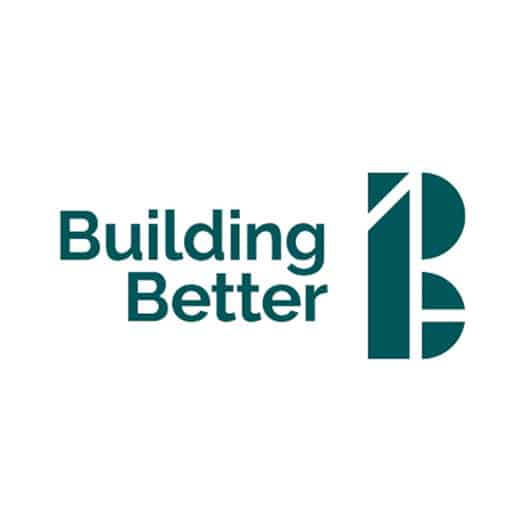
Case study: Ashley, Newmarket
Development with PR Build
10 units / Low Rise Residential / 2023
Collaborative effort between the Etopia team and the client’s architects to ensure the development met planning and customer requirements. The system was programmed to take 10 weeks and was delivered and installed on time without any cost variations. Etopia’s scope of work included the design, manufacture, delivery, and installation of the full system;
- Ground and First Floor SIP Walls
- Internal Walls
- Glulam Ring Beams
- Floor Cassettes
- Roof Gables
- Roof Trusses

Case study: Blackhorse Inn, Newport
Development with Your Space Projects
8 units / Social Housing / 2023
The Etopia team collaborated with and the client’s architects to ensure the development met planning and customer requirements. The system was programmed to take 5 weeks and was delivered and installed on time without any cost variations. Etopia’s scope of work included the design, manufacture, delivery, and installation of the full system;
- Ground and First Floor SIP Walls
- Internal Walls
- Glulam Ring Beams
- Floor Cassettes
- Roof Gables
- Roof Trusses

We’ve recently worked with Etopia on a multi house scheme and have been very impressed with the complete process. From design through to timely delivery and efficient construction, the quality is second to none. We’d happily recommend Etopia to our business associates for future projects.
Phill Simpson, Director at PR Build Ltd
PRE-QUALIFIED
Find us on leading procurement frameworks
Leave your details and Nicola Clayton will get back to you






